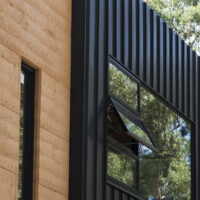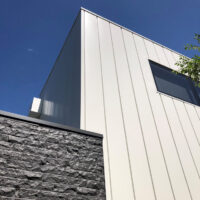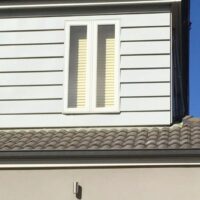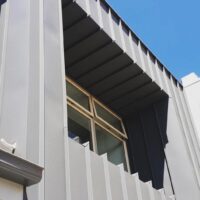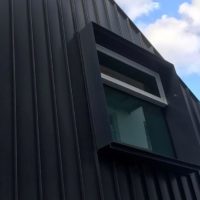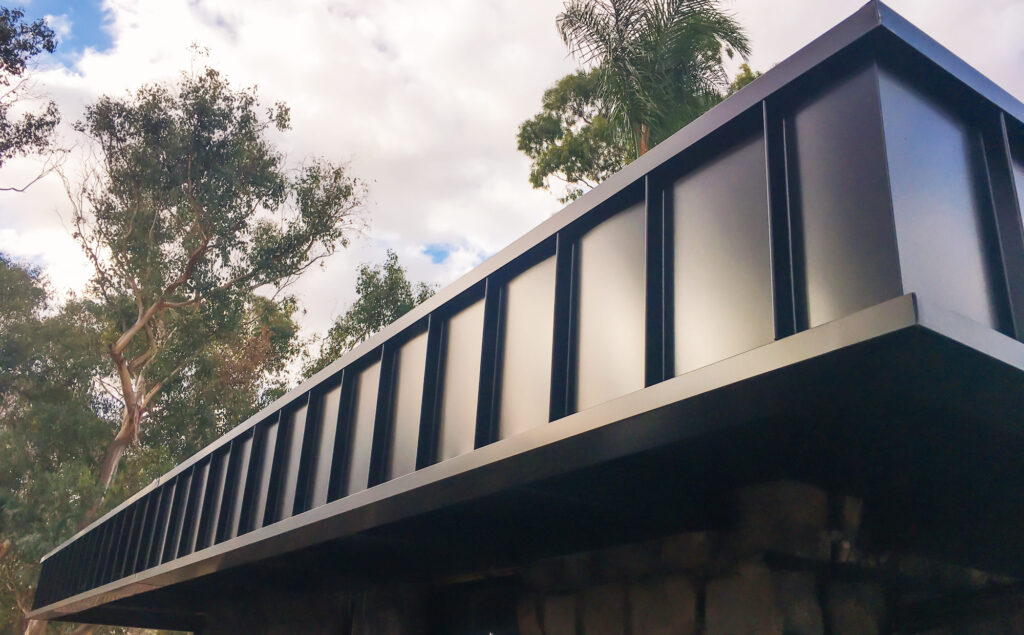
SNAPLOCK
Snaplock is a modern alternative to the traditional standing seam. This system reduces installation time and associated costs thanks to a quick and cost-effective installation process. Similar in appearance to Nailstrip, Snaplock offers the installer a more professional installation without the need for specialist tools – making it a popular profile for both builders and architects for roofing and walling.
Snaplock is held in position using a clip (similar to standing seam), enabling the panel to expand and contract. This allows a more diverse range of materials to be utilised and is perfect for use in extreme weather landscapes.
Product Highlights
- Attractive modern look with multiple rib height options.
- Minimal material maintenance.
- Flexible install techniques are available.
- Suitable in an extensive material range.
- Ribbed Profile with concealed fixings.
- 44mm rib snaplock product comes with clip relief in the pan of the panel.
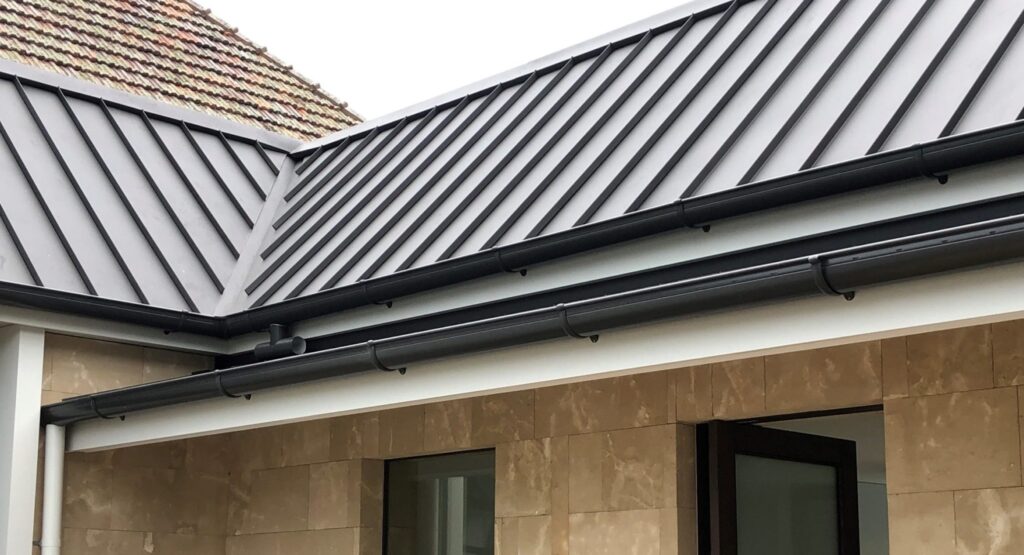
Product Specifications
| Panel Heights available | 25mm, 38mm and 44mm * panel heights available |
| Length of Panel | Panel lengths available from a minimum 500mm, dependant on material selection |
| Cover Widths available | 225mm – 525mm pan widths from rib to rib (material dependant) |
| Substrate Requirements | Substrate requirements are a metal tophat no less than 0.55 BMT zincalume and spaced at a maximum of 900 centres for wall application. Roofing recommendation is 19mm construction grade plywood for best finish. ** |
| Tolerance (mm) | Sheet length: +/- 7mm and Covering width: +/- 7mm |
| Minimum Roof Pitch Required | 3° Degrees |
| Stop End and/or Hook | Recommended by ACS |
| Fire Rated/BAL Applications | Suitable for use in fire-rated and BAL applications in conjunction with a suitable wall/roof build-up ** |
* Note: 44mm product has clip relief in the pan of the panel.
** Note: For further information and expert advice please contact Architectural Cladding Suppliers.
TESTING
This product has been tested in accordance with Australian Standard AS 4040.2-1992 – “Method of testing sheet roof and wall cladding for non-cyclonic regions” and therefore satisfies AS/NZS 1562.1:1992 Design & Installation of sheet roof and wall cladding – metal. For further information please contact Architectural Cladding Suppliers.
Technical Support
Architectural Cladding Suppliers are here to help you. We can manufacture and provide everything that is required to complete your project from our cladding profiles, to all the associated accessories and flashings via our sister company, PPC Flashings. For further information or support with flashings please contact the PPC Flashings team.
As every architectural project is different, if you require custom advice, we can discuss your project specifications and will work with you to fabricate to your individual requirements. For any further technical support please contact Architectural Cladding Suppliers.
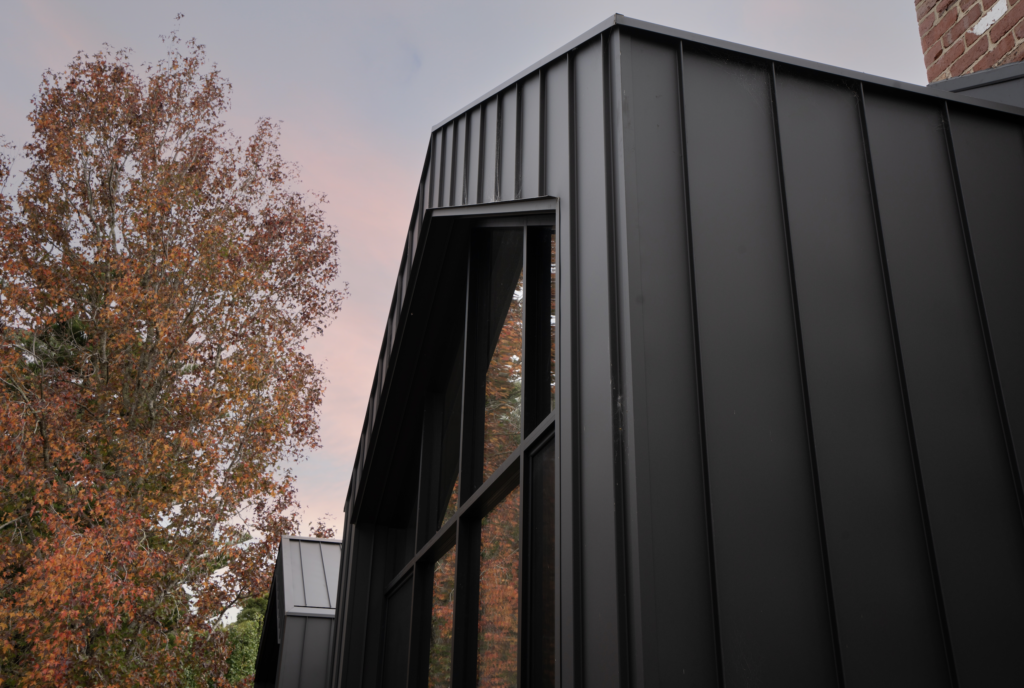
Installation
Architectural Cladding Suppliers cannot guarantee that your metal panels will not experience the effects of what is commonly referred to as oil canning. Oil canning can occur on all types of metal and is not considered a panel defect. For more information please refer to our article on oil canning.
ACS recommends installing a “breathable vapour” membrane to act as a second line of defence to stop any water ingress as well as allowing the building to “breathe”. Any flashings required can be sourced from PPC Flashings.
Stop ends and/or hooks to each panel are highly recommended by Architectural Cladding Suppliers. If you are unsure, please contact us prior to ordering.
Do not continue if the installation does not seem right, contact Architectural Cladding Suppliers.
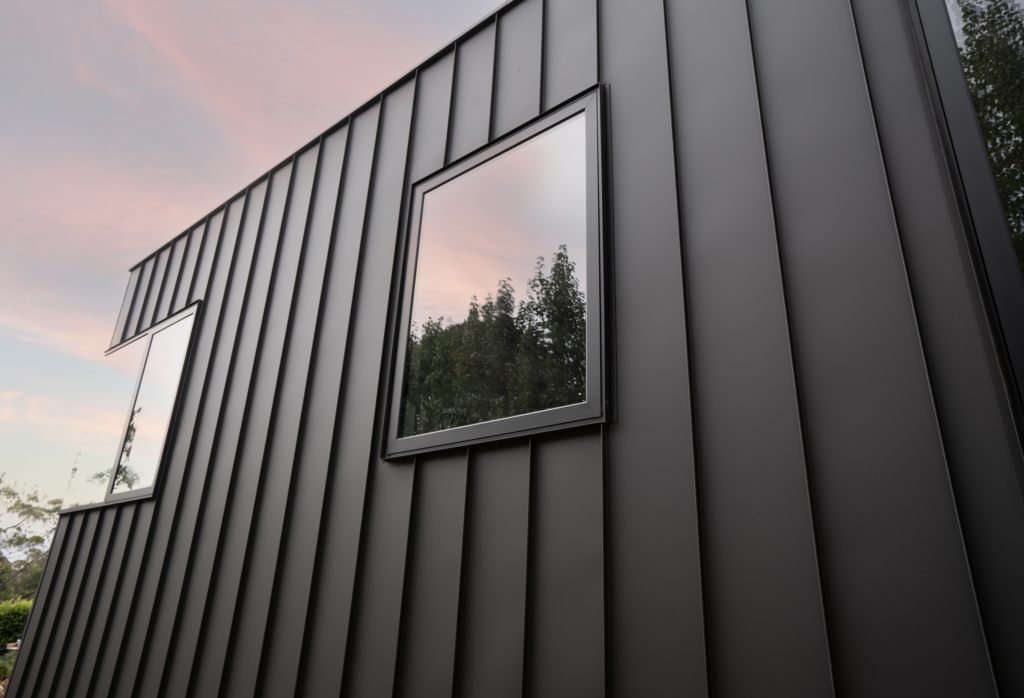
Snaplock Profile
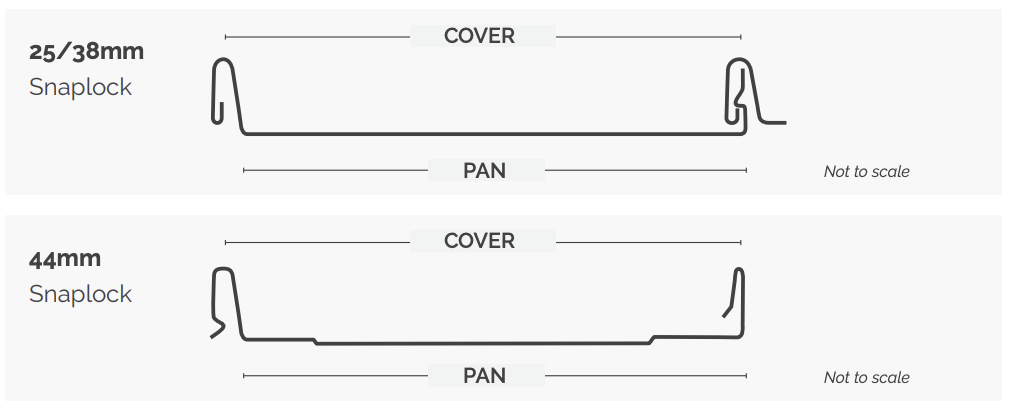
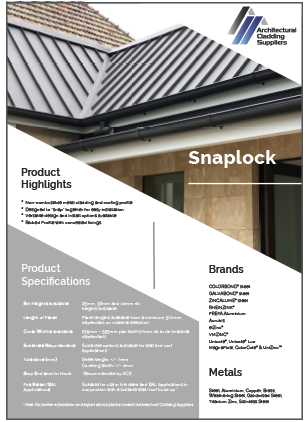
Snaplock Data Sheet
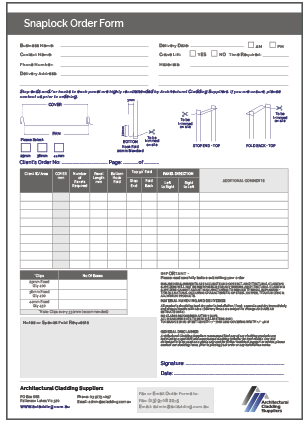
Snaplock Order Form
GENERAL DISCLAIMER:
Architectural Cladding Suppliers recommend that any of our cladding products are installed by a qualified and experienced cladding installer for best results. The information on this page along with all downloads – is to be used as a guide only and for further technical support or advice, please contact our cladding team, prior to placing your order or any installation works.
Explore our Range
NEED MORE INFORMATION
Speak with the ACS project team to learn more about our architectural cladding profiles, finishes, performance, installation process, technical information, price, and any general metal cladding questions you may have.

