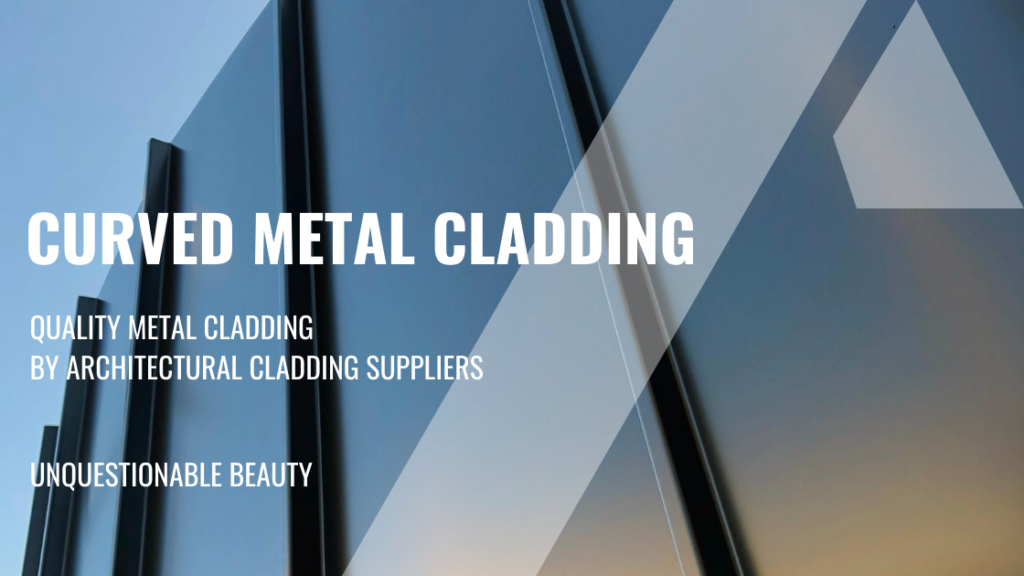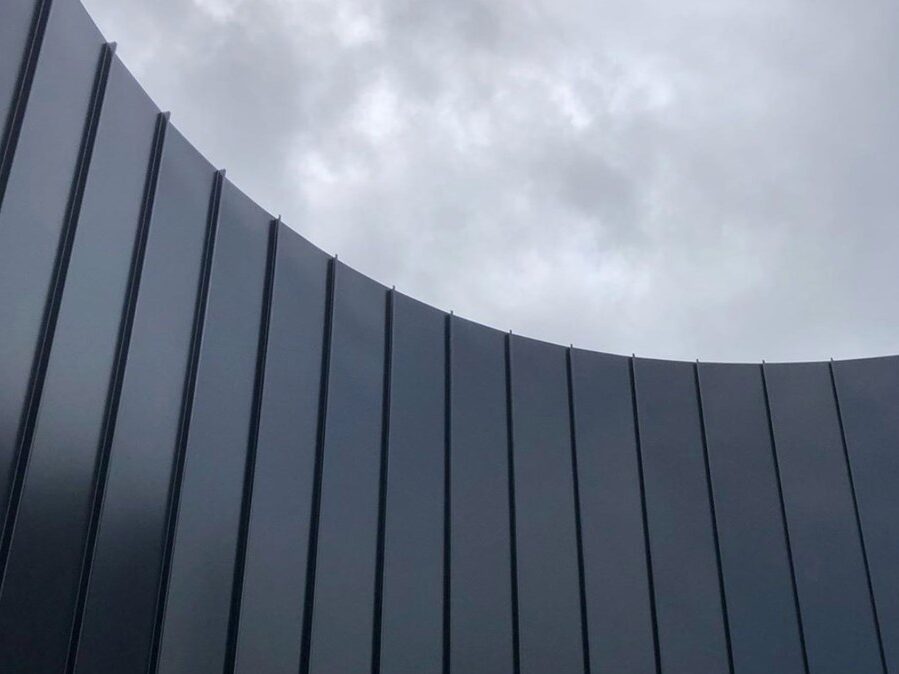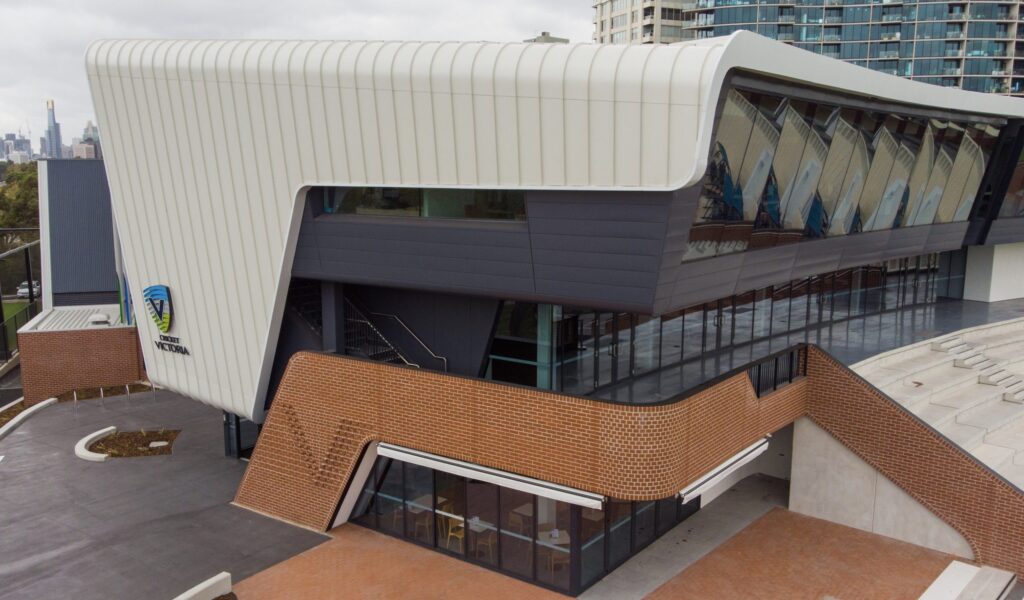
Curved metal cladding profiles can be used for many different applications.
This can include the façade of a building, feature walls or roofing and can make a unique architectural statement for any project. The ACS team is often asked about how to best achieve this “curved” effect with different types of metal cladding profiles.
In our featured project, the team at CladCraft installed curved walls with 25mm Standing Seam profiles.
After speaking to Jason Long from CladCraft, his feedback was that the curved standing seam panel finished in Unicote® Ebony came up perfectly by:
- achieving the right radius at the top and bottom of the cladding panels;
- rolling each terminated end of the panel with a “pizza cutter”, and slowly curving the sheet to suit the radius of the wall; and
- making sure the substrate is both even and accurate enables a pristine finish.
Brighton Residence – Melbourne

The builder Dwell & Co was also eager to bring the exterior to life, add a real point of difference, and provide the owner with a flawless result with the careful selection of material, finish, and the “curved” to “flat” transitions.
Cricket Victoria – Junction Oval

If you are looking to create a distinct feature wall or façade for your next project, adding curved metal cladding may be just the ticket, as shown above in another project manufactured by the ACS team.
From experience, we have found this can provide a unique aesthetic and a free-flowing transition from flat to curved. When carefully designed and planned, exceptional results can be delivered as shown above at Junction Oval.
The “curved” effect can be applied to all types of metal cladding profiles including Standing Seam, Interlocking, Nailstrip, Snaplock and Flatlock/Shingles.
Architectural Cladding Suppliers can fabricate these profiles from pre-coated steel, pre-coated aluminium, titanium zinc, natural copper, brass, weathering steel and galvanised steel.
Our fabrication process is tailored to our clients’ project specifications, reducing waste, allowing for flexibility and most importantly providing installers, builders and architects the freedom to select the material, finish they desire, along with the size and style they prefer.
If you require custom advice, the ACS team can discuss your project specifications and work with you to fabricate to your individual requirements.
