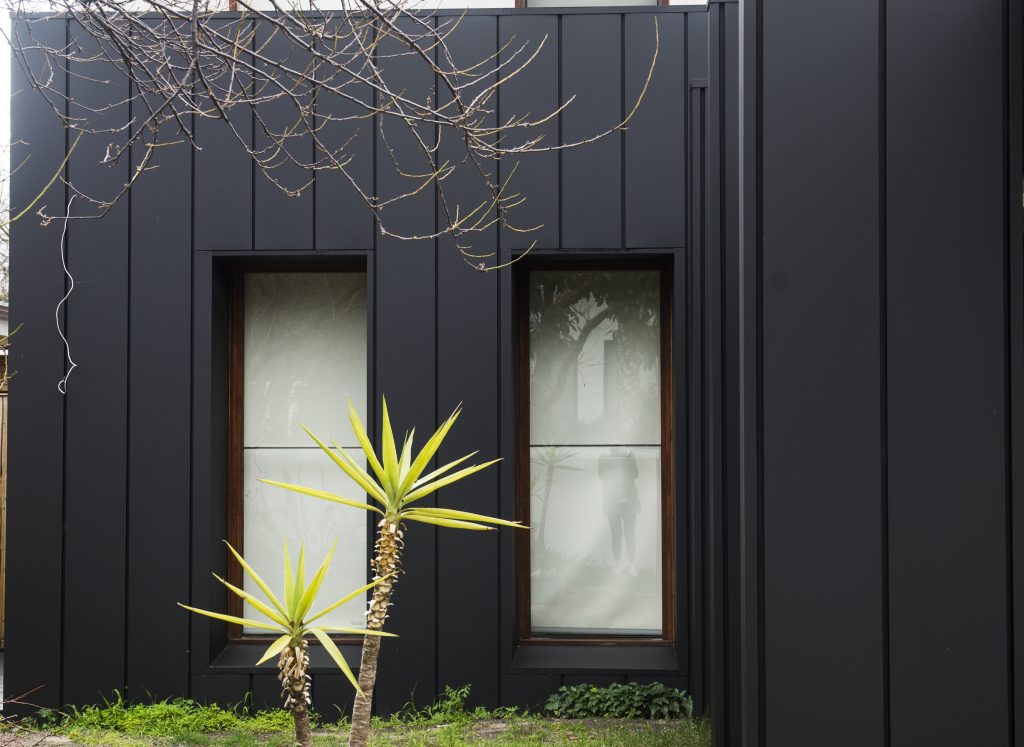Interlocking Metal Cladding is the perfect choice for Architects and Designers – providing multiple design possibilities.
Interlocking Metal Cladding can be installed horizontally, vertically or diagonally for all types of applications – residential and commercial. Manufactured in various widths and shadow gap combinations, the installation is straight forward, one panel interlocking into the next with a concealed fixing.
Shown here in COLORBOND® steel – Monument® emphasising the modernity of today’s architecture. A strong, confident, neutral colour adding depth and strength to this residential project in Brighton, Melbourne.
Suitable for both residential and commercial applications, interlocking metal cladding does not require a support decking and can be laid directly onto a secondary sub-structure in the form of top hat battens or timber studs to form a cross section of rails. The finished product is visually striking and is often used as a feature facade for its aesthetic appeal and low maintenance requirements. Architectural Cladding Supplies offer a complete fabrication service, together with all system components and accessories.

