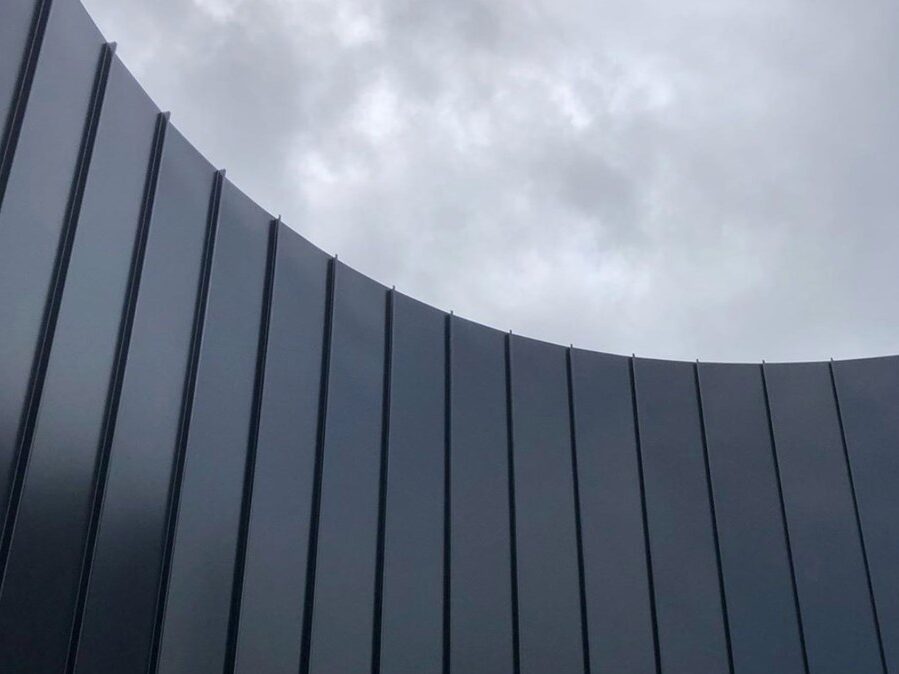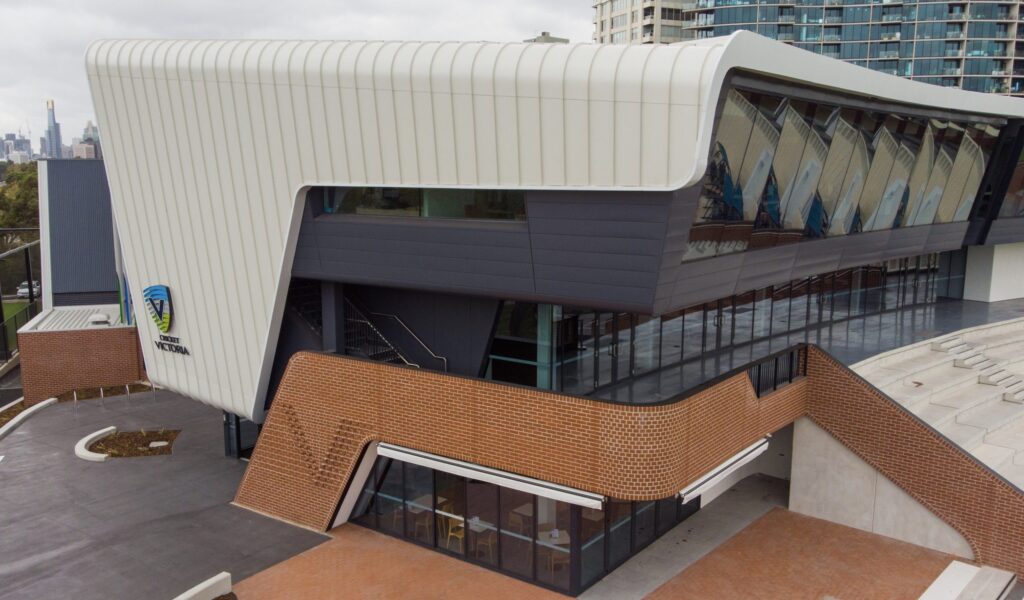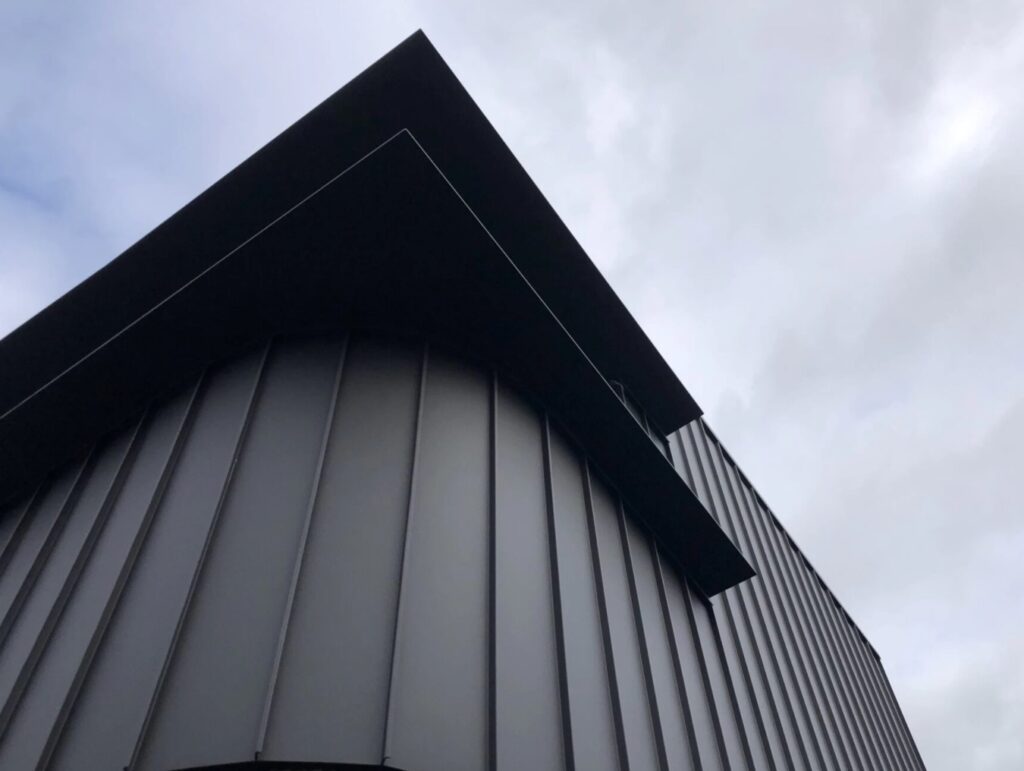In the world of architectural design, where straight lines dominate, curves possess an irresistible allure. They beckon with their seductive charm, intriguing the eye and transforming an ordinary building facade into something truly extraordinary.
When it comes to metal cladding, the path to achieving those captivating curves is not without its considerations. Fear not, for our project team at ACS, has dissected the process, making the journey from curvy dreams to stunning reality a little more straightforward for our installers.
One of the most common enquiries we receive is how to bring that coveted “curved” effect to various metal cladding profiles. The answer lies in both the fabrication and installation process, depending on the metal cladding profile to be applied.

As achieved above by Waterside Roofing recently for their residential project in Caulfield, Melbourne. Snaplock was installed finished with COLORBOND® steel Basalt® and Shale Grey™. The curved effect was achieved in the installation process by:
- achieving the right radius at the top and bottom of the cladding panels;
- slowly curving the sheet to suit the radius of the wall; and
- making sure the substrate is both even and accurate enables a pristine finish as shown above.
The “curved” effect can be applied to all types of metal cladding profiles including Standing Seam, Interlocking, Nailstrip, Snaplock, and Flatlock/Shingles.
Architectural Cladding Suppliers can fabricate these profiles from pre-coated steel, aluminium, titanium zinc, natural copper, brass, weathering steel, and galvanised steel. Our fabrication process is tailored to our clients’ project specifications, reducing waste, allowing for flexibility and most importantly providing installers, builders and architects the freedom to select the material, and finish they desire, along with the size and style they prefer.

Curved metal cladding is an exquisite architectural element that brings a unique and captivating aesthetic to featured walls and residential projects. With its seamless, flowing lines and graceful curves, it adds a sense of elegance, sophistication, and modernity to any structure. The use of curved metal cladding in architectural design creates a visually stunning effect, captivating the eye and drawing attention to the building’s distinctive features. This can include the façade of a building, feature walls as shown above, or in a roofing installation.
One of the remarkable qualities of curved metal cladding is its ability to evoke a sense of movement and flow. The graceful arcs and curves create a dynamic rhythm that energises the building’s façade. It gives the structure a sense of motion as if it is in a constant state of transformation. This fluidity not only adds visual interest but also symbolises progress, adaptability, and the ever-evolving nature of architecture itself.

If you are looking to create a distinct feature wall or façade for your next project, adding curved metal cladding may be just the ticket, as shown above in another project manufactured by the ACS team and installed by our sister company Professional Plumbing Contractors.
Curved metal cladding offers a myriad of design possibilities. Its flexibility allows architects and installers to explore innovative shapes and configurations that are not possible with other cladding materials. From gentle curves that mimic the organic lines of nature to bold, sweeping arcs that make a bold statement, the design options are limitless. This versatility enables you to create distinctive and memorable buildings that stand out in the urban landscape. From experience, we have found this can provide a unique aesthetic and a free-flowing transition from flat to curved. When carefully designed and planned, exceptional results can be delivered.
Standing Seam fabricated to achieve those curves
Standing Seam as a metal cladding profile possesses the magical ability to embrace curves. When these panels are curved in the fabrication process, the curves gracefully flow along the length of the panel, creating a breathtaking display of architectural finesse.
Once the Standing Seam profiles have been artfully curved, they can be installed vertically or horizontally, adorning both walls and roofs with their alluring presence. However, it is crucial to acknowledge that achieving the pinnacle of architectural elegance through curved metal cladding requires a team of installation experts who possess an exceptional level of technical prowess.
At ACS, every metal cladding and roofing masterpiece we fabricate and supply is tailor-made, and designed to fulfill the unique requirements of each project. We revel in the opportunity to push boundaries and transcend the ordinary. If you yearn to defy convention and unleash your architectural creativity, reach out to our esteemed Project team. Let us engage in a spirited conversation about your project’s needs and aspirations.

Overall, curved metal cladding and roofing installations stand out as a captivating architectural feature, creating visually striking and memorable designs. Whether used to accentuate a building’s unique features or create a striking focal point, curved metal cladding and roofing stands as a testament to the beauty and innovation of contemporary architecture. Its ability to combine aesthetics and functionality makes it an excellent choice for adding a touch of elegance and sophistication to featured walls, and roofing installations in both residential and commercial building projects.
